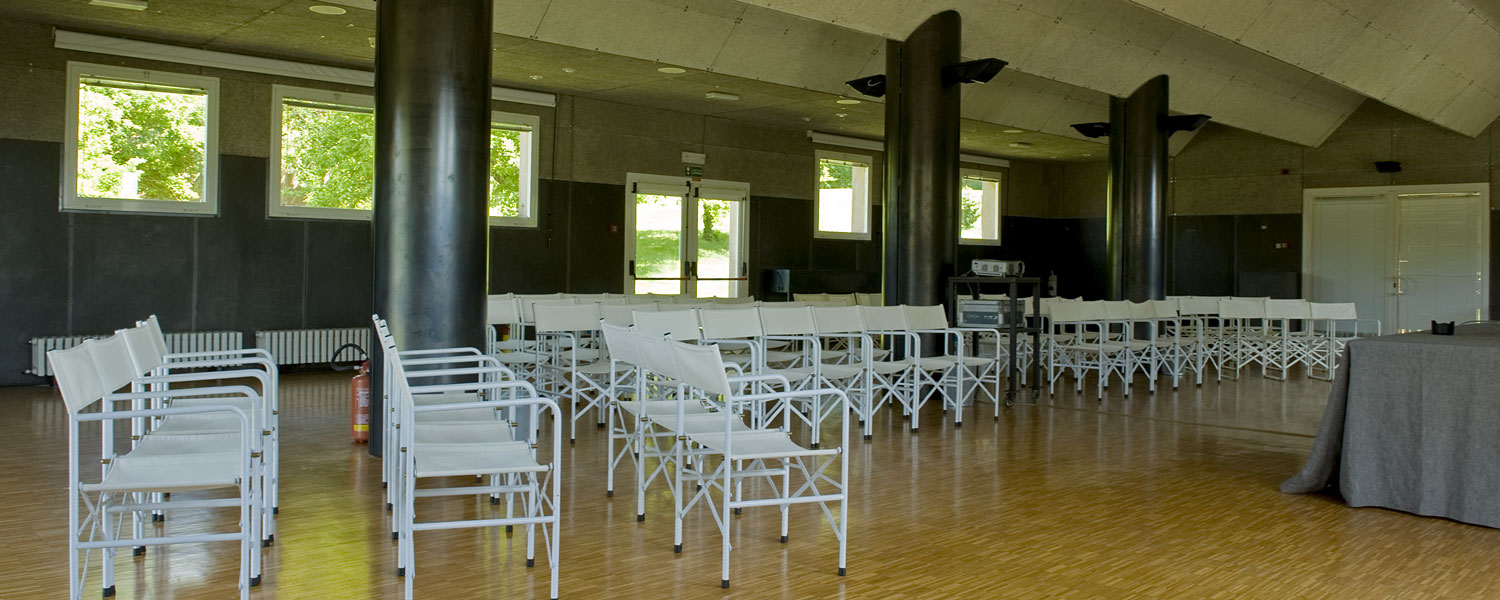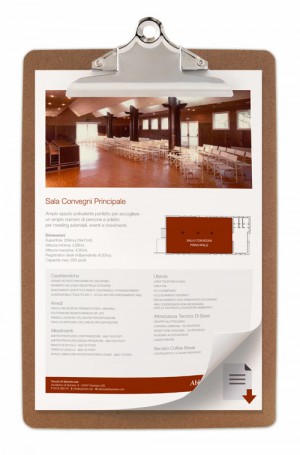Features
· large, panoramic windows, with blinds
· solid engineered oak flooring
· walls and ceiling clad in acoustic panels
· cloakroom and two bathrooms – one of which suitable for disabled users
Furnishings
· moveable platform-mounted speakers’ table and podium
· 200 white director-style armchairs
· screens availabe that can serve as display panels
· tables available, suitable for displays
Seating layouts
· theatre-style with projector – max 150 seats
· theatre-style without projector – max 200 seats
· classroom-style – max 50 seats
· U-shape – max 40 seats
· open floor with room for exercise activities/hands-on instructional courses etc. – max 70 participants

